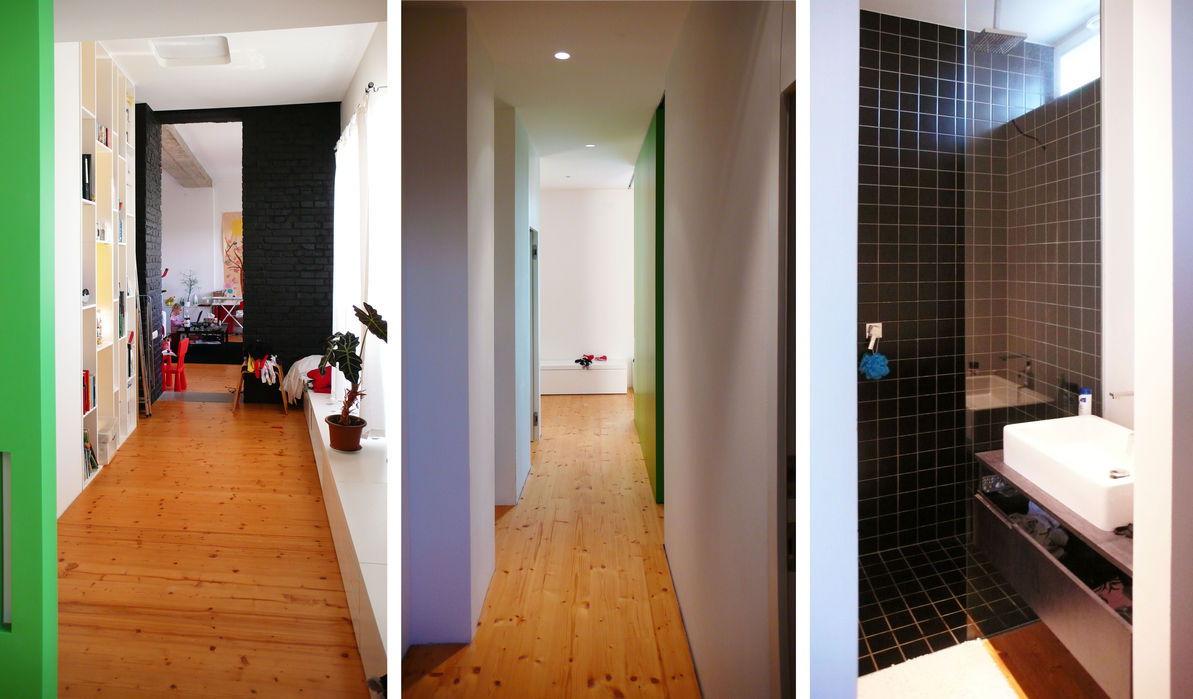LOFT
Reconstruction of Apartment, Bratislava / SK
Location: Bratislava / SK
Year: 2006-2007
Team: RAUM /Marcel Dzurilla, Peter Jurkovic, Lukas Kordik, Roman Zitnansky/
Surface: 120 m2
Status: Built
Photos: Roman Zitnansky
This was an interesting project that we did for one of my good friends. It used to be a low budget reconstruction, that should be fresh, modern and comfortable /for a young family/. Personally, it was not easy for me because I had to face up several architectural decisions that were not convincing for the client... Sometimes it was hard to position myself between my architectural ambitions or empathy for the client. I guess we found a good compromise and everybody is satisfied... But it was not easy. It´s hard to work for family and friends !
The original space was created by two independent units: one of them was an apartment, another-one was a studio. Studio, as a double-high space with two orientated facades /east-west/ and shed´s transoms orientated to the north, was logically transformed into “living room area” as a loft space divided only with some furniture. The artist's apartment was transformed into private part with two bedrooms with its own hygiene. Both parts are united with a transition space witch can be used as a studio or library. All the space is surrounded with continuous terrace with almost 360° views. Material solution gives maximum original quality of old brick houses and other natural textures such as pine wood, concrete, OSB.
LOFT
Reconstruction of Apartment, Bratislava / SK
Location: Bratislava / SK
Year: 2006-2007
Team: RAUM /Marcel Dzurilla, Peter Jurkovic, Lukas Kordik, Roman Zitnansky/
Surface: 120 m2
Status: Built
Photos: Roman Zitnansky
This was an interesting project that we did for one of my good friends. It used to be a low budget reconstruction, that should be fresh, modern and comfortable /for a young family/. Personally, it was not easy for me because I had to face up several architectural decisions that were not convincing for the client... Sometimes it was hard to position myself between my architectural ambitions or empathy for the client. I guess we found a good compromise and everybody is satisfied... But it was not easy. It´s hard to work for family and friends !
The original space was created by two independent units: one of them was an apartment, another-one was a studio. Studio, as a double-high space with two orientated facades /east-west/ and shed´s transoms orientated to the north, was logically transformed into “living room area” as a loft space divided only with some furniture. The artist's apartment was transformed into private part with two bedrooms with its own hygiene. Both parts are united with a transition space witch can be used as a studio or library. All the space is surrounded with continuous terrace with almost 360° views. Material solution gives maximum original quality of old brick houses and other natural textures such as pine wood, concrete, OSB.





